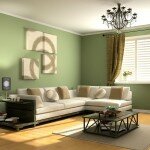An old church in Chicago that was not used anymore for the originally purpose, was transformed into a gorgeous home for one family. The transformation was done by people from Linc Thelen Design.
The church had an area of approx 510 sqm and after transformation, it was divided into 7 bedrooms with 6 bathrooms and common areas with absolutely charming decors.

The open space in the lower area of about 7 square meters, contains the living room, dining room and kitchen. Instead of trying to escape the influences of the past, on the contrary, they were adopted in the transformation process, such as the fabulous windows with stained glass that bring splashes of yellow, green and red in every room. The brick walls have been preserved at the entrance. The wooden beams from ceiling were combined without much effort with contemporary elements, while a refined color scheme, which is dominated by white and gray, defines the modern atmosphere, cultivated indoors.

The lower level contains also the master bedroom, dressing room and bathroom, while the upper level has additional private spaces, an amazing playground with a customized climbing wall, a kindergarten and a games room, which was previously the belfry!
The modern decor, in neutral shades, an imposing fireplace and intelligent lighting complete this special restoration process.













Did you like this article?
Subscribe to our RSS feed and get more design stuff!







Leave a Reply