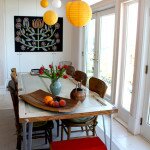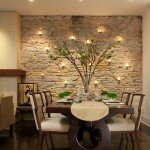Today we present to you a mountain eco house project located near Steamboat Springs, somewhere in the US state of Colorado.
The house is called Reed Residence and bears the signature of those from Robert Hawkins Architects. One of the things that immediately stands out of this project is that both for exterior and interior, wood is used fully, in order to give a more friendly aspect, but also to align the house at the classic standard of the mountain constructions.



Even if, from the front, the house looks symmetrical, it is totally asymmetric, plus it has three levels structured as follows: at the bottom is the garage (notice that even the garage door is made of wood) and a storage space, the middle level is reserved for the bathrooms, kitchen and living room area, while the upper floor is reserved for bedrooms and library.




The house is heated by several fireplaces, located in bedrooms, libraries and kitchen area and, if necessary, there can be put into operation the heat generator. Speaking of this subject, on the house there are several solar panels and water catchment, hence the name of eco house. Sunlight is converted into electricity or heat and the dew water is captured, filtered and transformed into drinking water.




Did you like this article?
Subscribe to our RSS feed and get more design stuff!







Leave a Reply