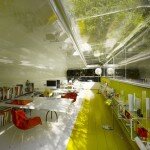It’s no news that we live the ages of daring and big steps in the evolution of science, technology, architecture. We’ve seen many jaw-dropping technological inventions, scientific discoveries and achievements as well as many apparently unrealistic and impossible to realize architecture projects taking real shapes.
All of them lead only to one conclusion and that is the fact that we’ve most probably reached a point that seemed out of any logic or possibility to come true some decades or centuries ago, that people couldn’t have even imagined. That is evolution and that is speed in evolution. And the architecture project we talk about today is here only to support the above mentioned.
It’s Wandala Tower, an architecture project set for Mumbai, India, a product of imagination that seems impossible to accomplish. And still, the creativity behind it deserves appreciation.

As you can very well see in the pictures below, the design of the tower falls into the category of “we’ve never seen that before” and the originality of this project makes us bow in awe. Although there is no rich information regarding this project, the technical elements we know about and the architect aims at are quite impressive.
The Wandala Tower is intended to come with a 495,000 sqm area and a 1,101m height.
The twisting green forests and the Indian snake like shape do make for quite an impression. The tower would come with an urban forest, supported by the twisting terraces, that would reduce the carbon emissions. So, beyond the innovative design, there’s also a green message.


Wandala Tower would also include external wind turbines on every 5 floors that would generate renewable energy used as backup energy. The grand waterfall along the core is meant to reduce the heat gain of the tower.
We wonder what and how much time would it take for such a tower to be build. We only have the pictures to admire or question. So, here they go.
Did you like this article?
Subscribe to our RSS feed and get more design stuff!







Leave a Reply