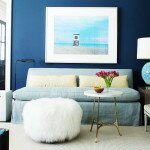The contemporary design folds perhaps best on the tastes of the new generation that finds in the open spaces and modern lines the perfect environment for a lifestyle free from prejudices. Small or large, modern houses always attract through an innovative and bold architecture in which the unhindered spirit always finds the ideal place. You can see in the following article three projects of small and modern houses, houses of a captivating design that overflows with energy.

The first project is a single level house, spread over an area of almost 100 square meters. It is a home that combines harmoniously the traditional lines of the roof in two slopes with modern design and a facade with generous glass surfaces that open the interior to the nature outside. The plan is practically divided between living spaces, living room and dining room with direct access to the outside, a kitchen, a bathroom and three bedrooms.



The second project is following much the same lines, result of an elegant combination between classic and modern. It is a house with a usable area of 100 square meters and an open facade, which is distinguished by the same games of form, this time found in the design of the windows. The interior space is doubled by the outdoor terraces that comprise the house on two sides. In plan, three bedrooms are located in a corner of the house, while the other half is reserved for the living room that merges with the kitchen and dining room. The estimated price of this house is 48,400 dollars.


Finally, the third project is distinguished by a design in geometric shapes, in different sizes and with a flat roof. The house with an usable area of 115 square meters is distinguished by an ornated facade of the same windows and vast sliding doors that blend the interior with the exterior. Three bedrooms and two bathrooms are located in half of the plan, the other taking over the day spaces connected to the outside terraces. The price of this modern house is about 61,200 dollars.



Did you like this article?
Subscribe to our RSS feed and get more design stuff!







Leave a Reply