Not even a difficult terrain can’t be a problem for a bold mind. The proof is this house built on a difficult land, on which no one would dare to build a house. This project is located near Krakow (capital of Poland) and it is very interesting. For this construction there were several fights … legislative fights. Why? Because the owners needed to dig in the ground long enough so that the base be horizontally, and that contravened the law in force for that suburb.
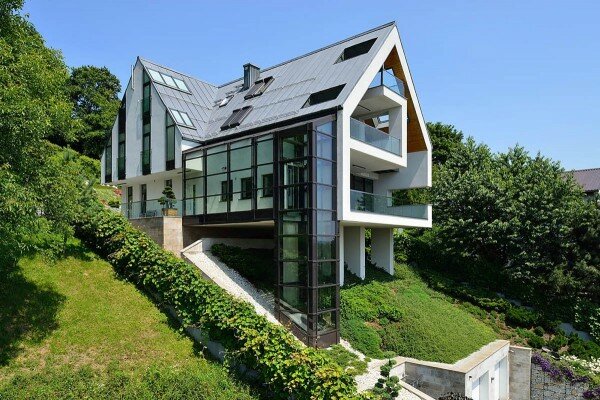

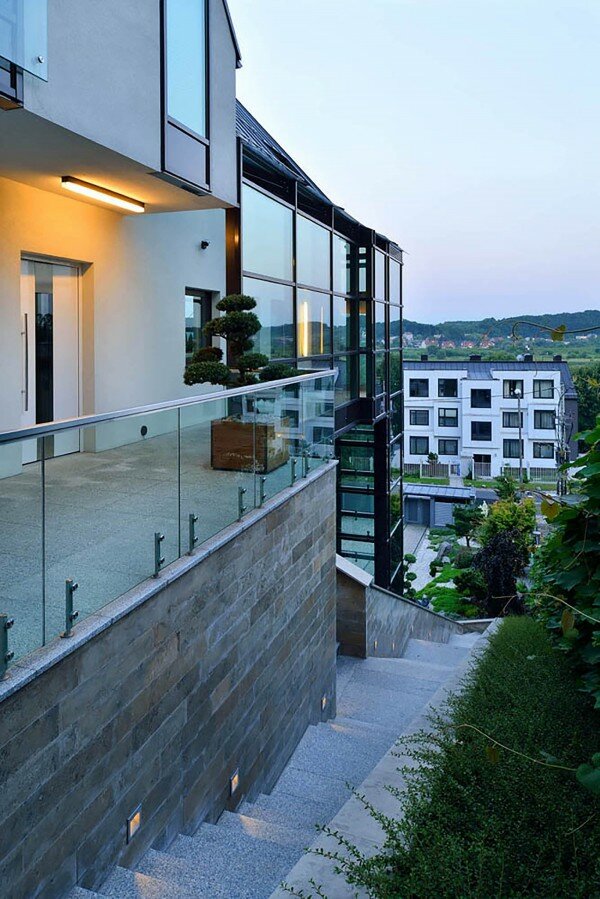

Moreover, according to the legislation, the base of the house had to be built only with natural materials and to have a V-shaped roof, so this could mean only one thing: a very low natural brightness. Well, the ingenuity of the architects eliminated this problem by using aluminum windows mounted in angles of 60-70 degrees. In addition, both the elevator (which was required, the house being quite high) and the railings are made of glass, to not block the natural light. Also, in living rooms and kitchens, the secondary exterior walls are also made of glass, for the same reason as above.
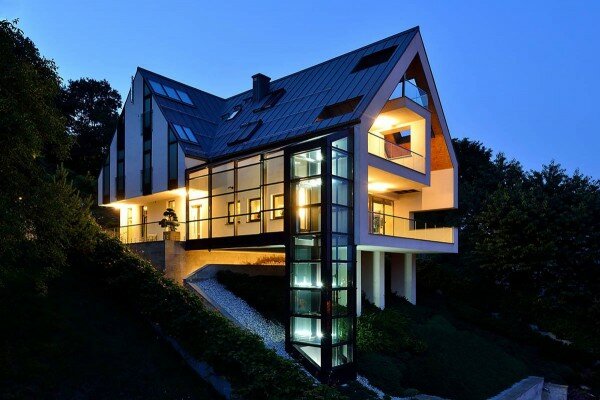
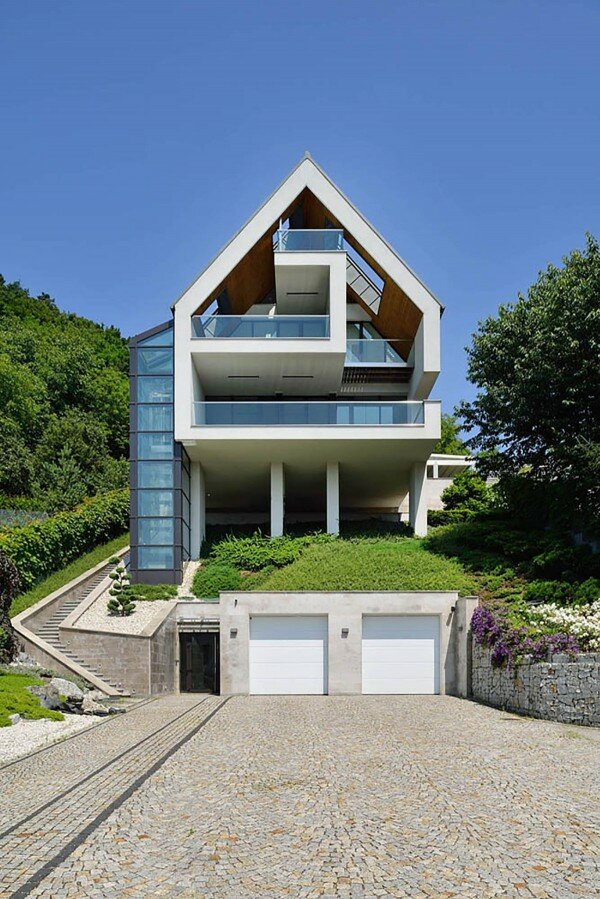


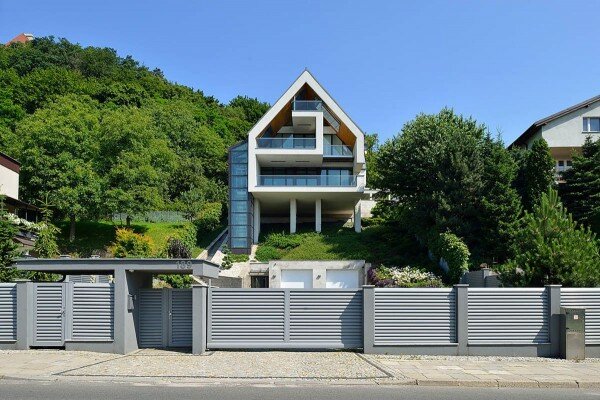

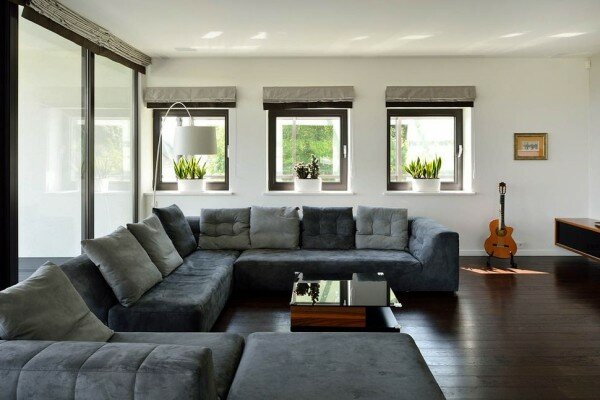
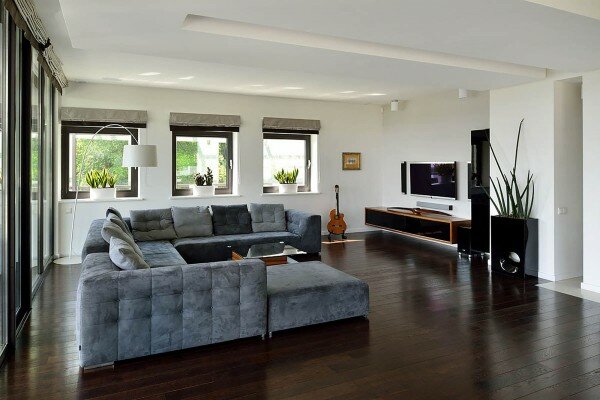
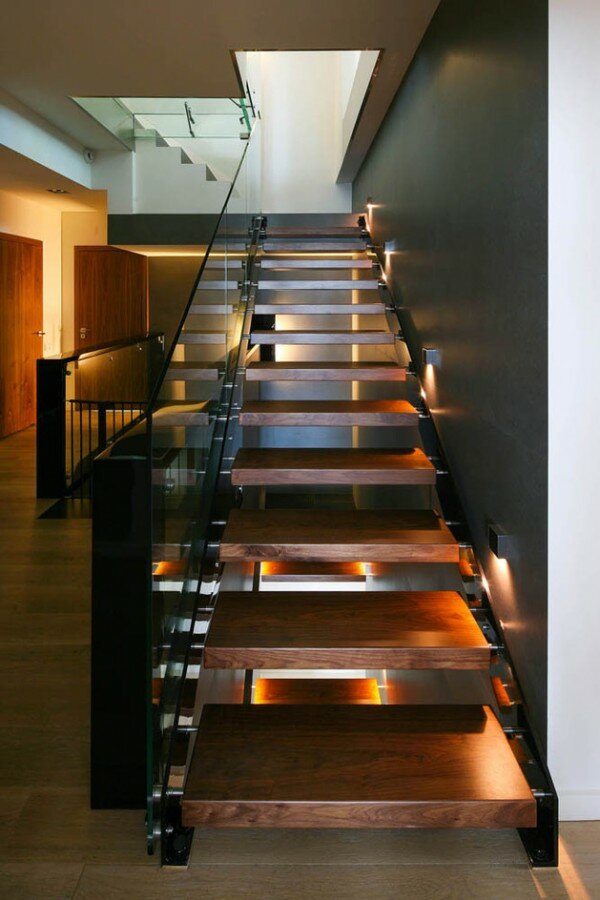
Of course, the house also has an entry in front of the stairs, but the owners have considered it much easier to arrive with an elevator, especially as garages are fixed at the base of the elevator. Speaking of this factor, note that garages are located somewhat below the house, right under the pillars of the structure. To avoid the damage, the garage ceiling structure had to be reinforced with 2 thick concrete beams, which were covered with ground. Thus, the garages look like they were carved in the hill, without giving the impression that the geographical landscape was altered too much.
Did you like this article?
Subscribe to our RSS feed and get more design stuff!
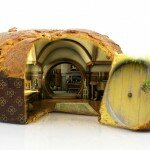


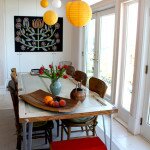



Leave a Reply